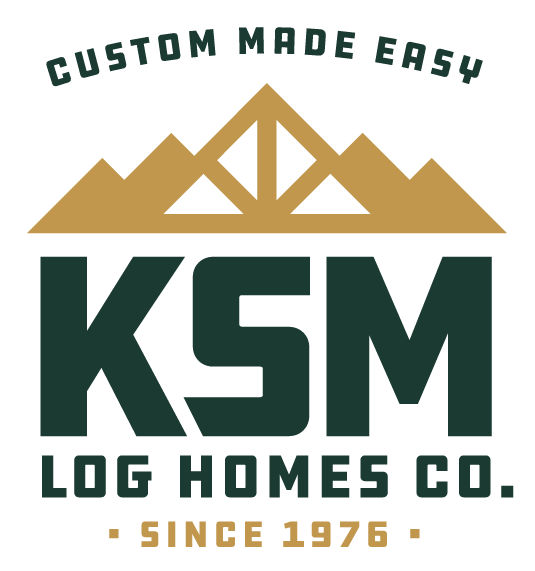PARK MODEL CABINS
We’re excited to launch our new product!
Discover tranquility in our cozy park model cabins, expertly designed for comfort and style. Perfect for secluded mountain getaways or as a rental investment. Your escape from the everyday hustle awaits.
Fill out our contact form below for more information and to see when these will be available for delivery!
The Quiet Pine
400 finished Sq. Ft.
2 Bedrooms | 1 Bathroom
Starting at $80,469
Price includes delivery within 50 miles of Mifflintown, PA.
Crafted with enduring stacked log construction, the Quiet Pine Park Model is built to withstand the test of time. Whether nestled on your mountain property or serving as your weekend sanctuary, it offers the perfect escape from life's hustle and bustle.
Quiet Pine Park Model Standard Features
-
VIN Number
Built to meet ANSI A119.5 Code for Recreational Park Models
HD Steel Chassis with outriggers and removable hitch
Pressure Treated 2x6 Floor Joists 16” on center
3/4” Tongue and Groove Blue Plus Subfloor
Solid 4x8 Eastern White Pine Logs - 2 Coats of ZAR Stain
5x3 Low-E/Insulated Horizontal Sliding Windows
9-Lite Exterior Entrance Door
40 Year metal roof with vapor barrier
Entrance Light
100 Amp Exterior Electric panel box (must be hard wired)
Water connection (Pex Pipe with garden hose hook-up)
Sewer connection (1 main, 3” PVC Drain Pipe)
-
Luxury vinyl plank flooring (22 mil cover - Fresh Oak) 100% Waterproof
Cathedral ceiling with 3 fans (1 in each bedroom)
Electric Mini Split Heating and Cooling System - 2 heads
Fire Extinguisher and Smoke Detectors
Full Electric Package
-
Premium Hickory Kitchen Cabinets (soft close) with Open Shelving
16” x 21” Kitchen Sink with Gooseneck Faucet
24” Microwave
10 CF Fridge with freezer
2 Burner Hot Plate
20 Gallon Electric Water Heater
4’ Shower with Glass Sliding DoorToilet
24” Vanity with faucet and mirror
Bathroom exhaust fan
Full Plumbing Package
PARK MODEL FAQs
-
A park model RV cabin is a type of recreational vehicle designed for semi-permanent placement in RV parks or campgrounds. They are larger than traditional RVs and offer more amenities akin to a small home.
-
The lifespan of a park model RV cabin depends on factors such as maintenance, usage, and environmental conditions. With proper care, they can last for many years, similar to traditional homes.
-
The regulations regarding park model RV cabins vary by location. In some areas, they may require specific permits or adherence to zoning laws governing RV parks or manufactured housing communities.
-
Park model RV cabins can be a good investment for those seeking a vacation home or a seasonal residence in a recreational setting. They offer affordability and flexibility compared to traditional real estate.
-
A Park Model Home falls under the recreational vehicle category, making it eligible for RV loans and insurance. However, due to this classification, they are not considered permanent residences, necessitating alternative financing sources outside of traditional banks for Park Model Home purchases.
The Lakeview
400 finished Sq. Ft.
1 Bedroom | 1 Bathroom | 6’ Porch
Starting at $76,680
Price includes delivery within 50 miles of Mifflintown, PA.
We’ve teamed up with Tuscarora Structures to bring you the ultimate Tiny Cabin experience! Indulge in the ultimate getaway with our Lakeview Park Model Cabin, boasting a contemporary ambiance. Enjoy ample space in the living area and master bedroom, along with a convenient bathroom. Fall in love with the cozy warmth and tasteful natural wood accents throughout.
Lake View Park Model Standard Features
-
VIN Number
Built to meet ANSI A119.5 Code for Recreational Park Models
HD Steel Chassis with outriggers and removable hitch
Pressure Treated 2x6 Floor Joists 16” on center
3/4” Tongue and Groove Blue Plus Subfloor
Composite Decking with Timber Frame Porch Roof
2x4 Exterior Walls 16” on center with OSB sheeting and House Wrap
Fully Insulated
5x3 Low-E/Argon Horizontal Sliding Vinyl Windows
9-Lite Exterior Entrance Door
Lifetime Board and Batten Vinyl Siding
40 Year metal roof with snow rail and vapor barrier
Porch Light
100 Amp Exterior Electric panel box (must be hard wired)
Water connection (Pex Pipe with garden hose hook-up)
Sewer connection (1 main, 3” PVC Drain Pipe)
-
Premium Shiplap on walls and ceiling
Vertical Pine accent wall in kitchen and Pine accent beams in living area
Luxury vinyl plank flooring (22 mil cover - Fresh Oak) 100% Waterproof
Cathedral ceiling with recessed lights and 2 fans (1 in bedroom)
Electric Mini Split Heating and Cooling System
Fire Extinguisher and Smoke Detectors
Full Electric Package
-
Premium Painted Kitchen Cabinets (soft close) with Open Shelving
16” x 21” Kitchen Sink with Gooseneck Faucet
24” Microwave
10 CF Fridge with freezer
2 Burner Hot Plate
20 Gallon Electric Water Heater
4’ Shower with Glass Sliding Door
Commode
24” Vanity with faucet and mirror
Bathroom exhaust fan
Full Plumbing Package
CONTACT US FOR MORE INFORMATION
Interested in working together? Fill out some info and we will be in touch shortly! We can't wait to hear from you!























