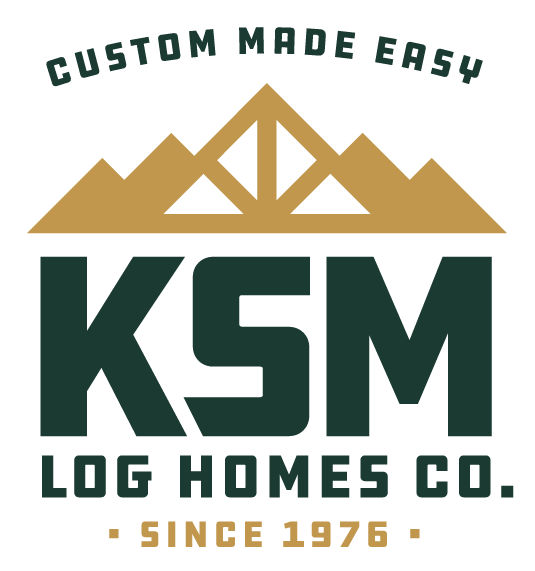Log HOME dry-in package materials list
Materials Included:
Subfloor Materials for Home
• Sill Sealer
• 2x8 or 2x10 pressure treated sill plate
• LVL girder beams
• 2x10 floor joists at 16” O.C. (2x12 for homes wider than 28’)
• Double 2x10 perimeter joists (2x12 for homes wider than 28’)
• 3/4” T&G Advantech subfloor sheathing with adhesive
Available Options
• 8x8 D Logs, 8x8 Double-round logs, 6x12 Square Logs with cosmetic chinking groove
• Hand-hewn logs in any of our profiles
• Dovetail corners, trimmed corners, corner posts
• 8” round hand-peeled rafters, posts, and second floor beams
• Round railings (interior or exterior) and half log interior stairs
• Steel roofing (screw down and standing seam options available)
• Board & Batten siding on stick-framed gable ends
• TrexSelect (or similar) composite deck boards for porches and decks
• Pre-hung interior doors; sliding barn doors; pocket doors
Exterior Framing and Materials
• Precut lettered and numbered 6x8 “D” profile white pine logs with precut “butt & pass” corners
• Precut full-height solid log gable end walls
• Solid log shed dormers when applicable • Solid log or log-sided gable dormers when applicable
• 2x8 log siding / full log corners to cover subfloor skirt board area
• PVC log sealing gasket material and foam corner pads
• Log caulking for use in stacking logs
• Wedge spikes for corners and wooden end splines for log butt joints
• 3/8” x 12” lag bolts & washers • Pella Lifestyle or Anderson Tilt Wash 400 windows per plan
• ThermaTru 3068 steel or fiberglass entry doors with half glass and hardware per plan
• Pre-assembled splined window jambs; “ready to assemble” splined door jambs
• 3.5” wide white pine exterior window and door trim
Interior Framing and Finish Materials
• 2x4 or 2x6 (as needed) interior wall framing materials
• 6x6 loft and ridge support posts with adjusters
• 8x12 white pine loft floor main beam (pre-notched for 6x8 joists)
• Precut 6x8 white pine loft floor joists
• 2x6 T&G white pine loft/second floor decking with adhesive
• 6x12 white pine decorative ridge beam
• Pre-cut 6x8 white pine decorative rafters @ 4’ O.C.
• Pre-assembled square heavy timber stairs to loft with square railing components
• 1x8 white pine T&G to cover interior ceilings and framed walls
• 1x4 white pine interior window, door, and baseboard trim
Includes 4 sets of construction blue prints and 1 set of log assembly prints
Free delivery to your site within 150 miles of Mifflintown, PA
** Package can be altered to suit individual needs. Price will vary reflecting any changes**
Materials for standard Shed-Roof Porches per plan
• 6x6 white pine porch roof support posts
• 6x8 white pine log girders/ 6x8 white pine rafters @ 4’ O.C.
• 2x6 T&G white pine roof decking/ Ice and water shield
• Painted aluminum flashing and drip edge
• Tamko Heritage Series 30-year architectural shingles
Materials for House Roof System
• Manufactured trusses or 2x12 rafters with structural ridge beam & ridge support
• R-38C fiberglass insulation for house roof with baffles as needed
• 2x4 framing materials for 2’ overhangs; 2x6 sub-fascia boards
• 5/8” T&G OSB roof sheathing
• Synthetic roof underlayment; ice and water shield where necessary
• Painted aluminum flashing, drip edge, J-channel, soffit and fascia
• Tamko Heritage series 30-year architectural shingles
Materials for Decks and Porch Decks per plan
• 6x6 pressure treated posts to grade
• 2x8 pressure treated ledger board at house side
• Pressure treated girders per design requirements
• 2x8 pressure treated floor joists with joist hangers
• 2x10 pressure treated perimeter joists
• 5/4x6 pressure treated floor decking

